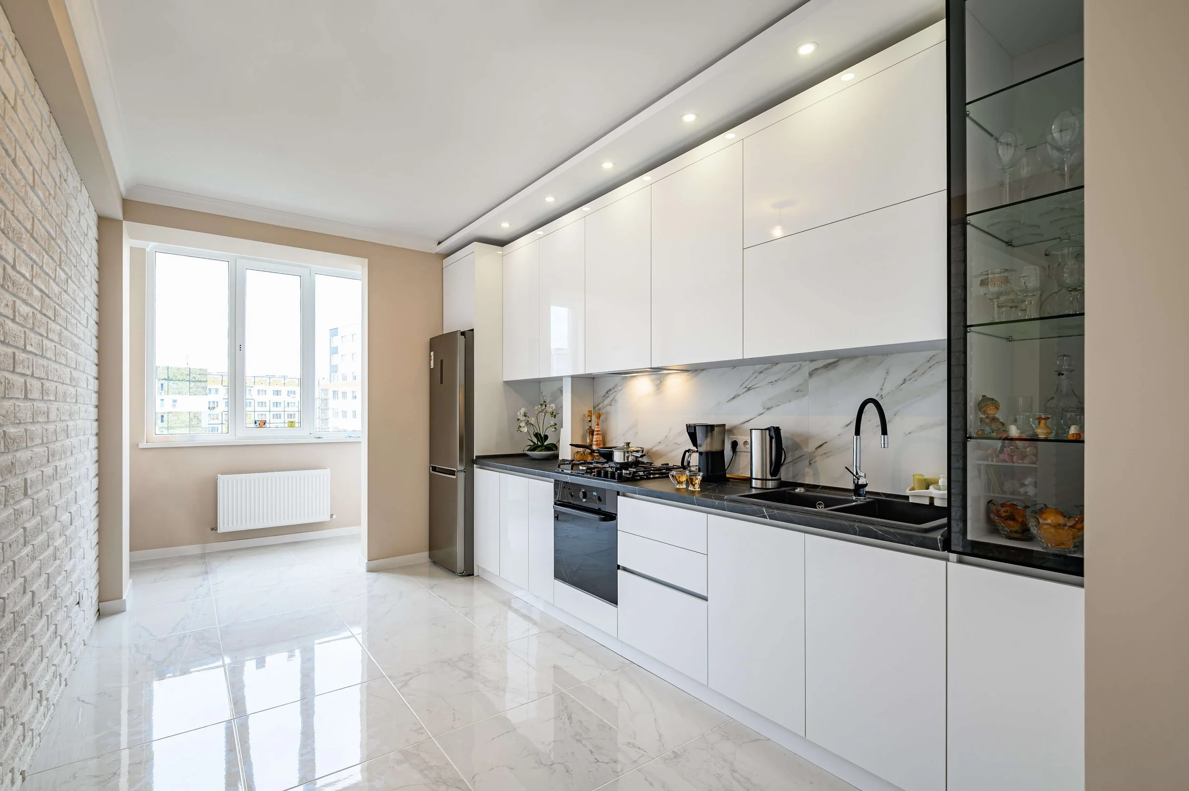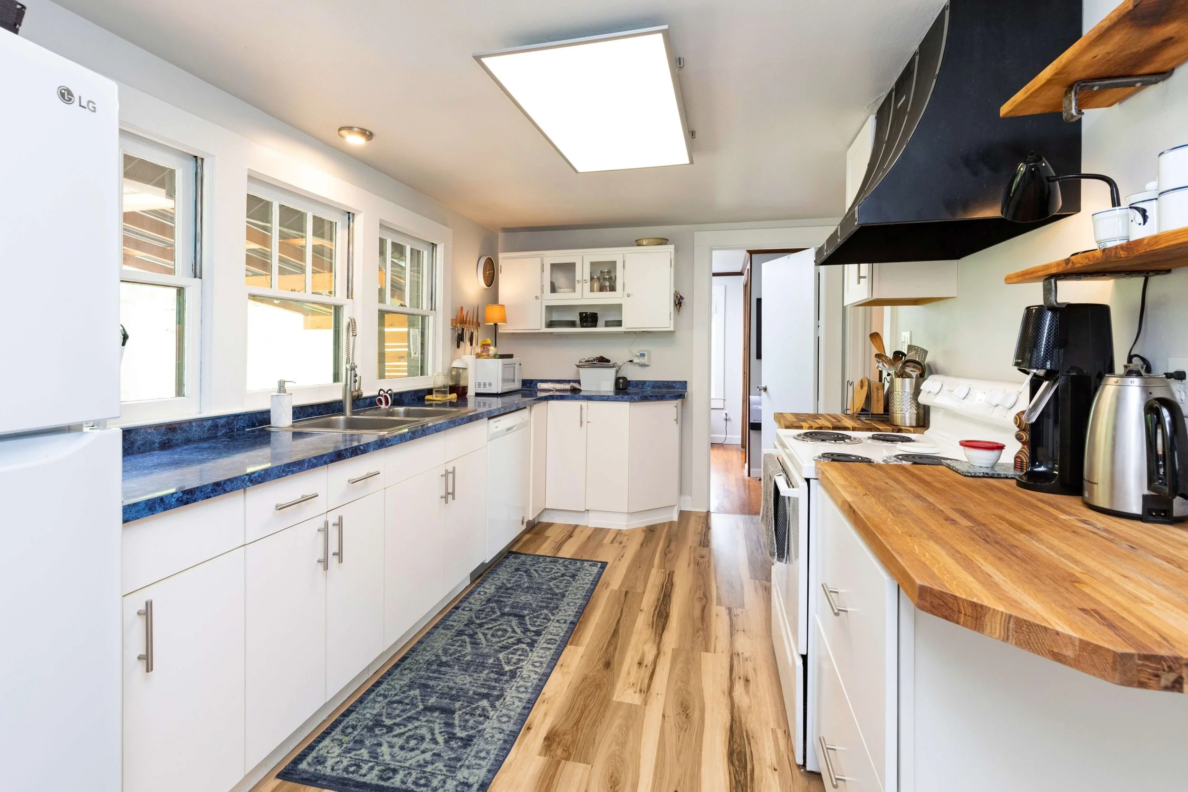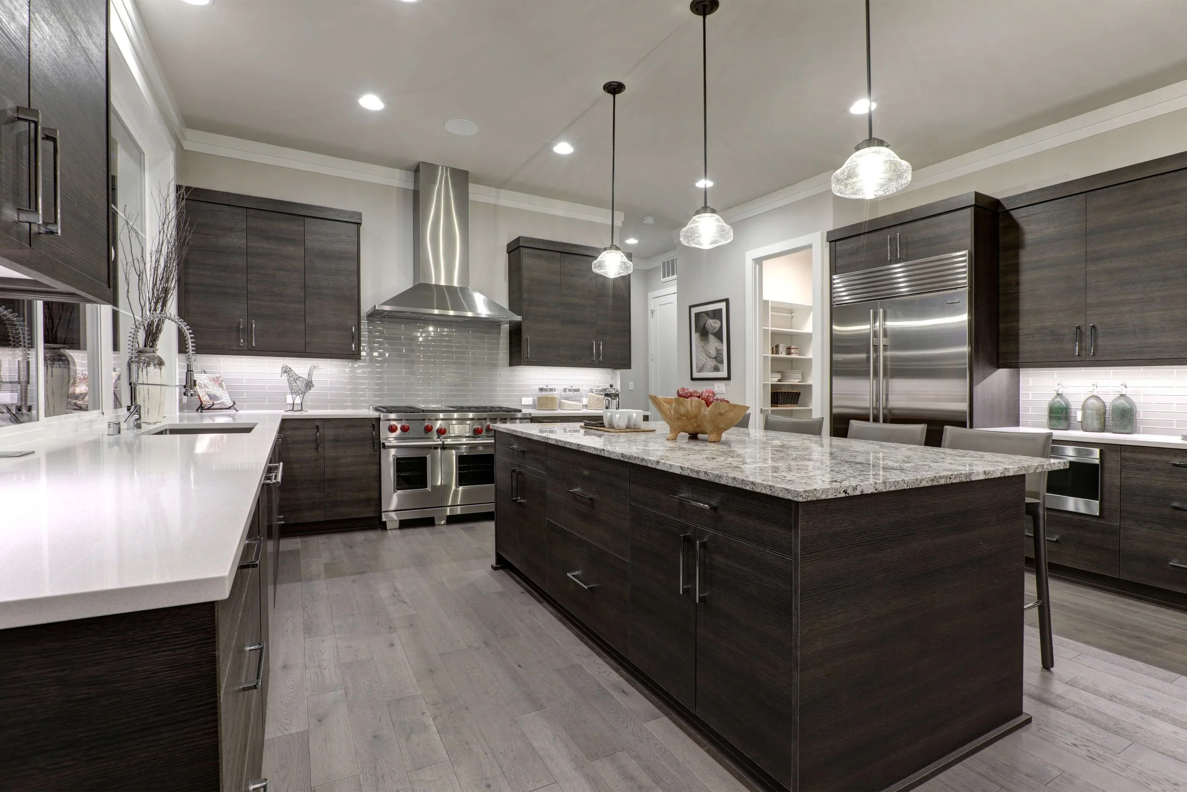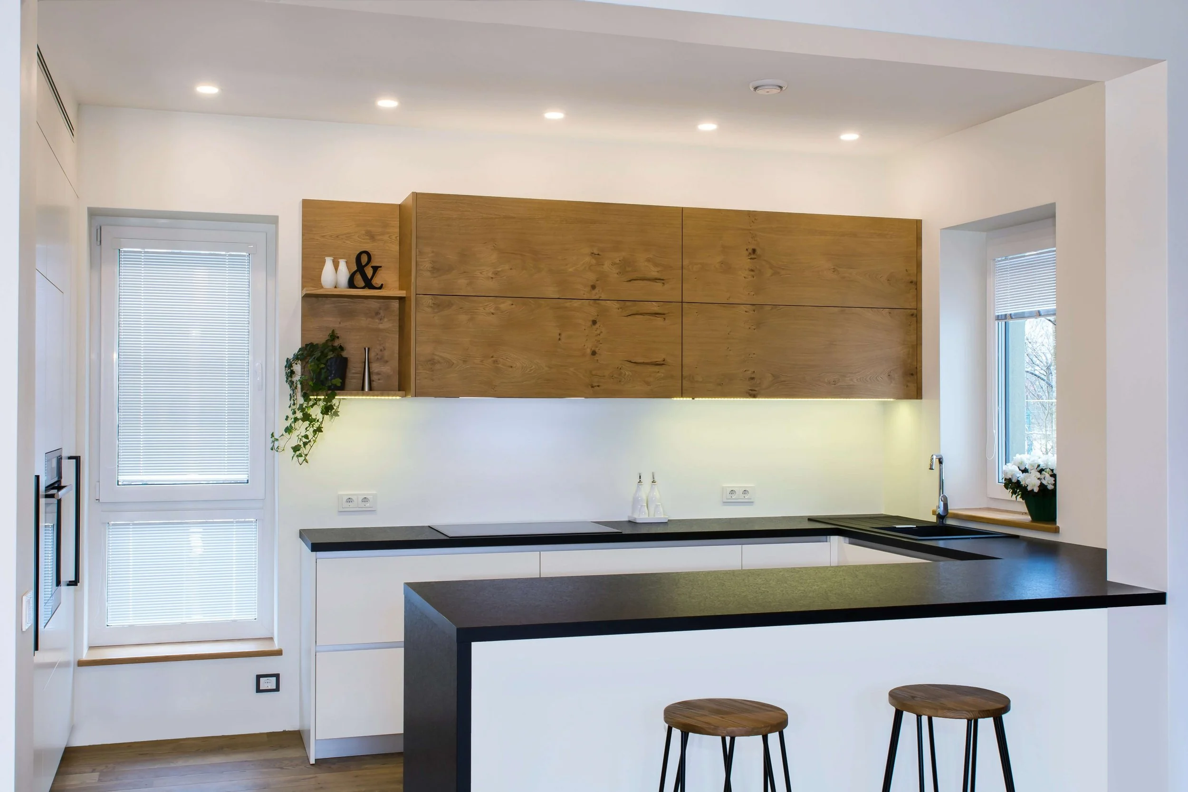Choosing the Right Kitchen Layout: 6 Ideas for Style, Functionality & Personalization
They say the kitchen is the heart of the home—but let’s be honest, it’s also the scene of some of our greatest triumphs like flipping a pancake without it landing on the floor and epic disasters like realizing half of your pasta has been permanently claimed by the pan.
Well, whether you're a master chef or someone who considers cereal a perfectly acceptable dinner, your kitchen layout can make or break your culinary experience.
Kitchen layout plays a crucial role in maximizing space, efficiency, and style as running a marathon between the fridge and stove isn’t fun. Whether you’re designing from scratch or remodeling, selecting the right kitchen layout plan can enhance both aesthetics and functionality.
Let’s explore different kitchen layout ideas, their benefits, and which might be the best fit for your lifestyle.
1. The One-Wall Kitchen
The One Wall Kitchen is like the espresso shot of kitchen layouts: compact, straightforward, and efficient, but not without its quirks. All of your appliances and storage in a single wall kitchen layout line up against one wall, which means you get maximum floor space.
Best for: Small apartments, minimalist living, studio spaces, and anyone who prefers a streamlined kitchen with just the essentials.
Benefits:
Space-saving and compact, making it ideal for smaller homes
Easy accessibility with all appliances and storage along one wall
Cost-effective due to fewer cabinetry and countertop requirements
2. The Galley Kitchen
A Galley Kitchen is a highly efficient, space-saving layout featuring two parallel counters with appliances and workspaces on either side. It’s like a culinary racetrack where everything is within arm's reach, minimizing movement and maximizing workflow.
Best for: Efficiency-focused cooks, smaller homes, rental properties
Benefits:
Maximizes workflow with parallel counters and appliances
Encourages a streamlined cooking experience with minimal movement
Provides ample storage space with upper and lower cabinets
Ideal for narrow spaces without sacrificing functionality
3. The L-Shaped Kitchen
L Shaped Kitchen Layout consists of two adjacent walls forming an "L" shape, creating an inviting atmosphere without feeling too closed off. It's perfect for those who love modern aesthetics with a touch of practicality, offering plenty of room for cooking, storage, and even a cozy seating area.
Best for: Open-concept homes, modern aesthetics, families
Benefits:
Creates an open, inviting atmosphere by utilizing two adjacent walls
Allows for flexible appliance placement and optimized workflow
Can accommodate an island for additional storage and prep space
Works well in both small and large spaces
4. The U-Shaped Kitchen
The U-Shaped Kitchen Layout is the powerhouse of kitchen layouts designed for maximum efficiency, it’s perfect for those who need all the space they can get. With three walls dedicated to counters, storage, and appliances, it offers abundant space for meal prep, cooking, and even hosting multiple cooks at once.
Best for: Dedicated home chefs, large families, high-functioning kitchens
Benefits:
Offers maximum counter and storage space
Provides an efficient work triangle for better flow between sink, stove, and fridge
Minimizes foot traffic, keeping the cooking zone clear
Great for multiple cooks working simultaneously
5. The Island Kitchen
The Island Kitchen Layout is personally one of our favorites because it’s the ultimate multitasker. It's not just for cooking, but also for socializing and meal prepping. With additional counter space in the center of the kitchen, it becomes both a practical workspace and a stunning design focal point.
Best for: Entertainers, open-concept homes, multifunctional spaces
Benefits:
Adds extra countertop space for meal prep and socializing
Creates a focal point for design and functionality
Can house additional appliances, storage, or seating
Encourages interaction while cooking
6. The Peninsula Kitchen
The Peninsula Kitchen Layout offers extra counter space and storage, without taking up as much room. It extends from one side of the kitchen, providing additional prep space, seating, and a natural divider between the kitchen and living areas, all while keeping the layout open and flowing.
Best for: Homes with limited space for an island, transitional layouts
Benefits:
Provides similar benefits to an island without requiring as much room
Offers additional seating and prep space
Creates a natural divider between kitchen and living spaces
Enhances flow without fully enclosing the kitchen
Key Considerations When Choosing a Kitchen Layout
Accessibility: Ensure easy movement and reachability of appliances, especially for individuals with mobility challenges.
Personalization: Choose finishes, cabinetry, and layout features that align with your lifestyle and taste.
Style: Match your layout with your home’s aesthetic—whether modern, traditional, or eclectic.
Practicality: Prioritize efficiency, storage, and ease of maintenance.
Space Utilization: Make the most of your available square footage while keeping the space functional and visually appealing.
Entertaining Needs: If hosting is a priority, opt for layouts that encourage interaction and socializing.
Final Thoughts
Selecting the right kitchen layout is about balancing style with practicality. Whether you prefer a sleek one-wall design or a spacious U-shaped kitchen, your choice should reflect your daily habits and enhance your overall home experience.
So, how do you design the perfect kitchen layout?
Start by considering your space and how you use it. Think about your cooking style, storage needs, and whether you entertain often. Factors like accessibility, the work triangle, and the amount of traffic your kitchen sees should guide your decisions. With careful planning, you can create a kitchen that is not only beautiful but also highly functional.





